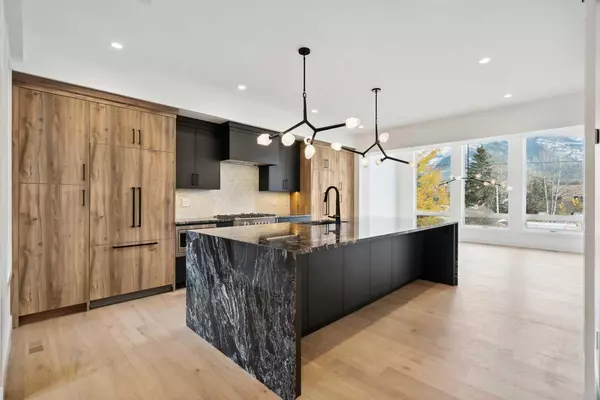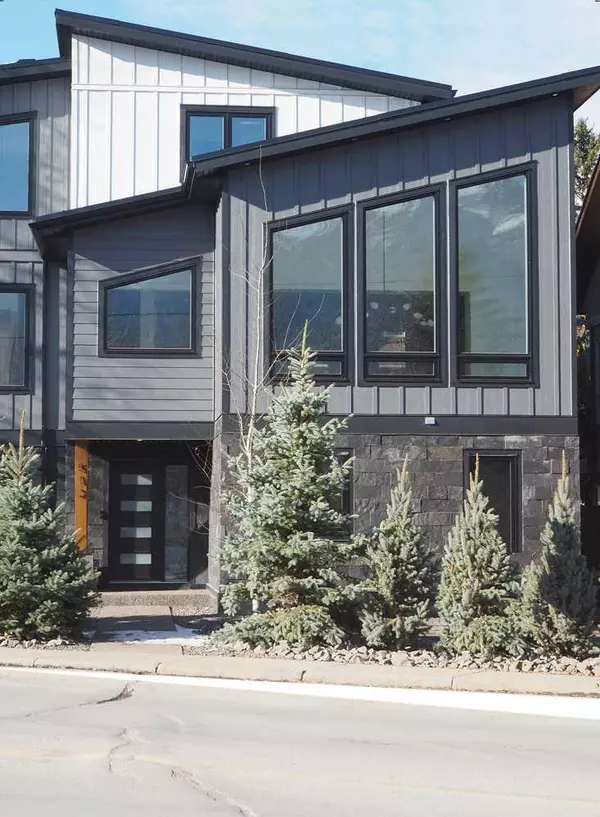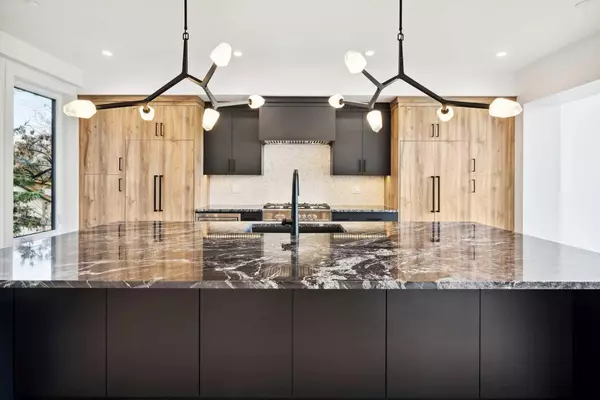512 8th AVE Canmore, AB T1W 2E3

UPDATED:
12/09/2024 07:15 AM
Key Details
Property Type Single Family Home
Sub Type Semi Detached (Half Duplex)
Listing Status Active
Purchase Type For Sale
Square Footage 2,358 sqft
Price per Sqft $847
Subdivision South Canmore
MLS® Listing ID A2171777
Style 3 Storey,Side by Side
Bedrooms 3
Full Baths 3
Half Baths 1
Originating Board Alberta West Realtors Association
Year Built 2023
Annual Tax Amount $10,640
Tax Year 2024
Lot Size 2,482 Sqft
Acres 0.06
Property Description
Location
Province AB
County Bighorn No. 8, M.d. Of
Zoning R2
Direction NE
Rooms
Other Rooms 1
Basement None
Interior
Interior Features Chandelier, Closet Organizers, Double Vanity, Granite Counters, High Ceilings, Kitchen Island, Open Floorplan, Pantry, Recessed Lighting, See Remarks, Soaking Tub, Storage, Vaulted Ceiling(s)
Heating Boiler, High Efficiency, In Floor, Electric, ENERGY STAR Qualified Equipment, Forced Air, Hot Water, Natural Gas, See Remarks
Cooling Rough-In
Flooring Ceramic Tile, Concrete, Hardwood
Fireplaces Number 1
Fireplaces Type Gas, Gas Starter, Glass Doors, Living Room, Mantle, Sealed Combustion, Stone, Three-Sided, Zero Clearance
Inclusions Window Coverings, Lighting
Appliance Built-In Refrigerator, Dishwasher, Garburator, Gas Range, Gas Water Heater, Humidifier, Range Hood, See Remarks, Washer/Dryer Stacked
Laundry Laundry Room, Lower Level, Sink, Upper Level
Exterior
Parking Features Alley Access, Double Garage Attached, Heated Garage, See Remarks
Garage Spaces 2.0
Garage Description Alley Access, Double Garage Attached, Heated Garage, See Remarks
Fence Partial
Community Features Fishing, Park, Schools Nearby, Shopping Nearby, Sidewalks, Street Lights, Walking/Bike Paths
Utilities Available Cable Available
Waterfront Description See Remarks
Roof Type Metal
Porch Deck, Front Porch
Lot Frontage 33.75
Exposure NE
Total Parking Spaces 2
Building
Lot Description Low Maintenance Landscape, Many Trees, Street Lighting, Subdivided, Views
Foundation ICF Block, Poured Concrete
Sewer Public Sewer
Water Public
Architectural Style 3 Storey, Side by Side
Level or Stories Three Or More
Structure Type Stone,Wood Frame,Wood Siding
New Construction Yes
Others
Restrictions None Known
Ownership REALTOR®/Seller; Realtor Has Interest
GET MORE INFORMATION




