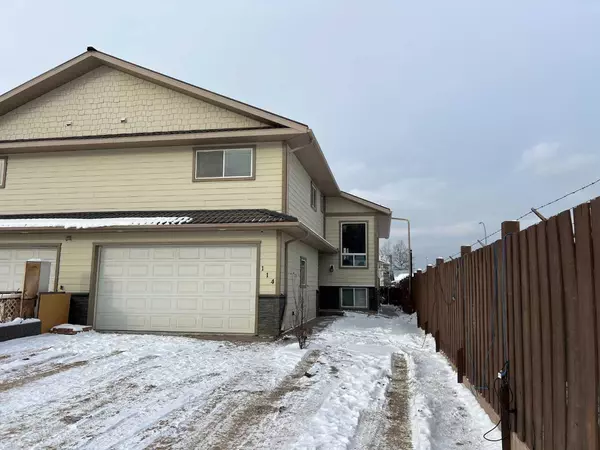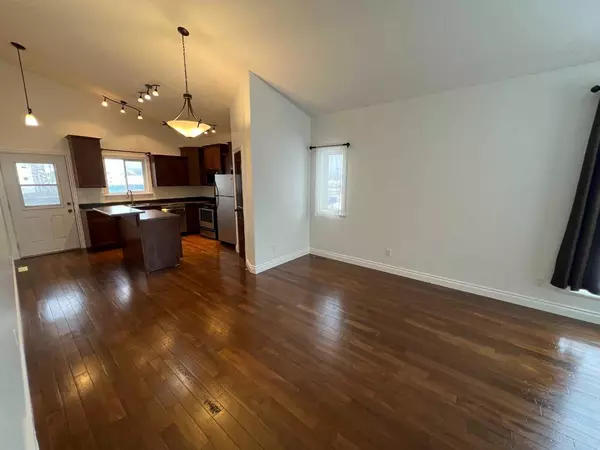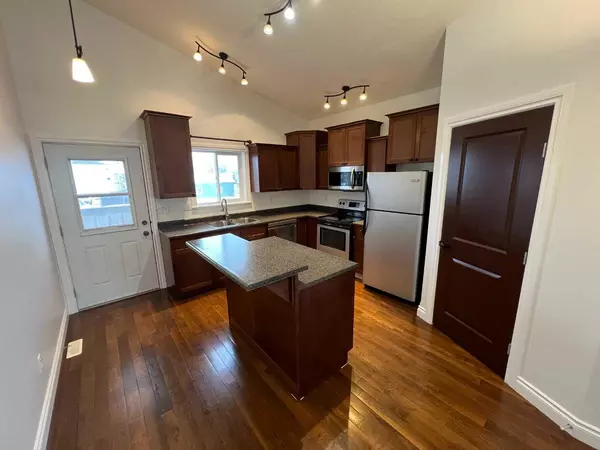114 Wanyandi AVE Hinton, AB T7V1M6

UPDATED:
12/09/2024 11:25 PM
Key Details
Property Type Single Family Home
Sub Type Semi Detached (Half Duplex)
Listing Status Active
Purchase Type For Sale
Square Footage 1,571 sqft
Price per Sqft $318
Subdivision Mountain View
MLS® Listing ID A2181758
Style 3 Level Split,Side by Side
Bedrooms 5
Full Baths 3
Half Baths 1
Originating Board Alberta West Realtors Association
Year Built 2009
Annual Tax Amount $3,039
Tax Year 2024
Lot Size 5,061 Sqft
Acres 0.12
Property Description
Location
Province AB
County Yellowhead County
Zoning R-M1
Direction S
Rooms
Other Rooms 1
Basement Separate/Exterior Entry, Finished, Full, Suite, Walk-Up To Grade
Interior
Interior Features Closet Organizers, High Ceilings, Kitchen Island, Pantry, Walk-In Closet(s)
Heating In Floor, Forced Air, Natural Gas
Cooling None
Flooring Ceramic Tile, Hardwood
Inclusions none
Appliance Dishwasher, Dryer, Range, Refrigerator, Washer
Laundry In Basement, In Hall, Multiple Locations
Exterior
Parking Features Double Garage Attached
Garage Spaces 2.0
Garage Description Double Garage Attached
Fence Fenced
Community Features Schools Nearby, Street Lights, Walking/Bike Paths
Roof Type Metal
Porch Deck
Lot Frontage 33.7
Total Parking Spaces 5
Building
Lot Description Back Lane, Back Yard, Lawn, Landscaped, Level
Foundation ICF Block
Architectural Style 3 Level Split, Side by Side
Level or Stories 3 Level Split
Structure Type Wood Frame
Others
Restrictions None Known
Tax ID 56527496
Ownership Private
GET MORE INFORMATION




