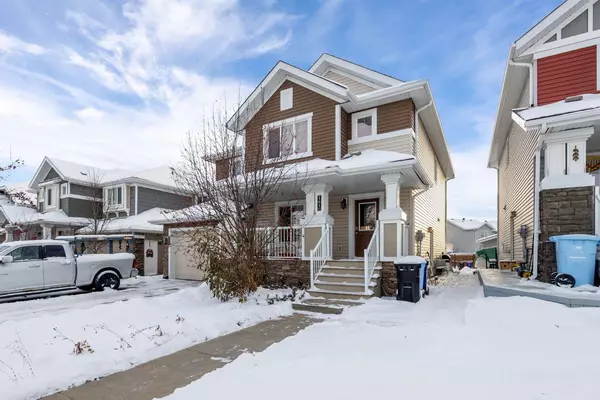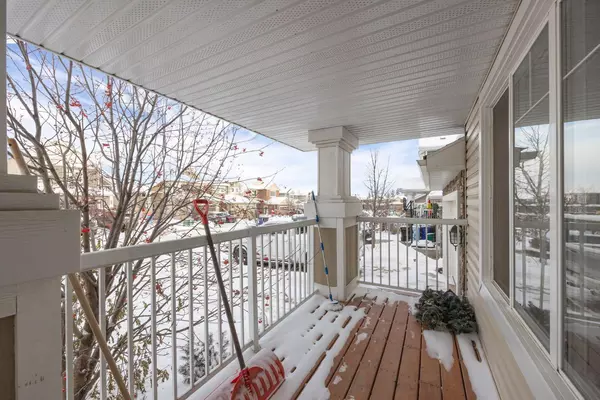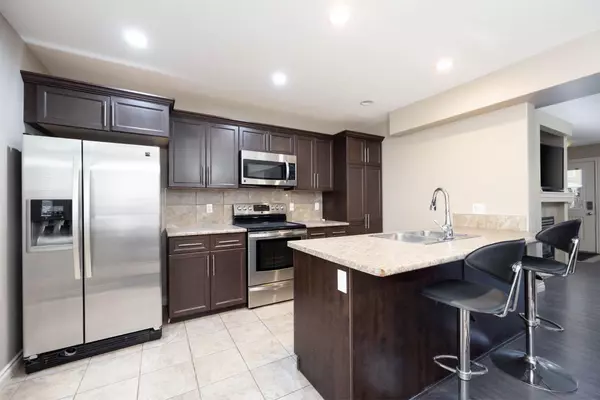161 Dakin DR Fort Mcmurray, AB T9K0Y1

UPDATED:
12/18/2024 02:25 AM
Key Details
Property Type Single Family Home
Sub Type Semi Detached (Half Duplex)
Listing Status Active
Purchase Type For Sale
Square Footage 1,400 sqft
Price per Sqft $299
Subdivision Parsons North
MLS® Listing ID A2182123
Style 2 Storey,Side by Side
Bedrooms 3
Full Baths 2
Half Baths 1
Originating Board Fort McMurray
Year Built 2012
Annual Tax Amount $1,899
Tax Year 2024
Lot Size 2,875 Sqft
Acres 0.07
Property Description
This inviting duplex, located in a cozy and family-friendly neighborhood, offers the perfect blend of style and functionality. The charming front porch and private rear deck provide great spaces for relaxation and outdoor enjoyment. The property also features a convenient parking pad with plenty of room for your vehicles.
Step inside to discover a thoughtfully designed main floor with a cozy living room featuring a fireplace—perfect for those chilly evenings. The kitchen is both stylish and practical, offering plenty of counter space and storage, along with a bright eating area that's ideal for family meals or entertaining guests.
Upstairs, you'll find 3 spacious bedrooms, including a master retreat with a walk-in closet and full ensuite bathroom. The bonus landing area is perfect for an office, playroom, or chill zone, and the upstairs laundry adds extra convenience to your daily routine.
The basement, complete with a separate side entrance, is a blank canvas awaiting your personal touch—perfect for future development or a potential basement suite.
Don't miss this gem in the sought-after Parsons Creek community. Book your private tour today!
Location
Province AB
County Wood Buffalo
Area Fm Nw
Zoning ND
Direction N
Rooms
Other Rooms 1
Basement None
Interior
Interior Features Kitchen Island, Sump Pump(s), Vinyl Windows
Heating Fireplace(s), Forced Air
Cooling None
Flooring Carpet, Ceramic Tile, Laminate
Fireplaces Number 1
Fireplaces Type Gas
Inclusions ALL GOODS AND FURNITURE CAN BE INCLUDED IN SALE
Appliance Dishwasher, Microwave Hood Fan, Refrigerator, Stove(s), Washer/Dryer
Laundry Upper Level
Exterior
Parking Features Parking Pad
Garage Description Parking Pad
Fence Partial
Community Features Playground, Schools Nearby, Sidewalks, Street Lights
Roof Type Asphalt Shingle
Porch Front Porch
Lot Frontage 0.01
Total Parking Spaces 2
Building
Lot Description Back Yard
Foundation Poured Concrete
Architectural Style 2 Storey, Side by Side
Level or Stories Two
Structure Type Concrete,Vinyl Siding,Wood Frame
Others
Restrictions None Known
Tax ID 92008624
Ownership Private
GET MORE INFORMATION




