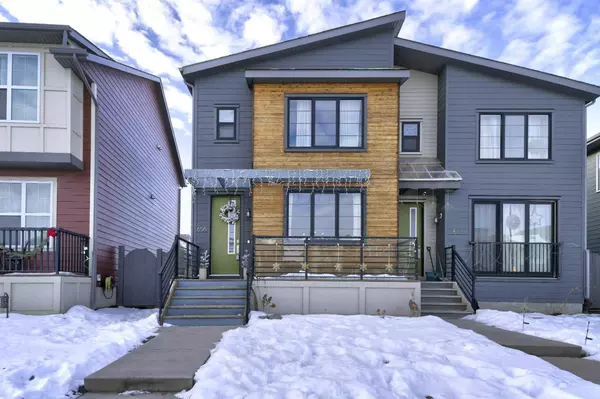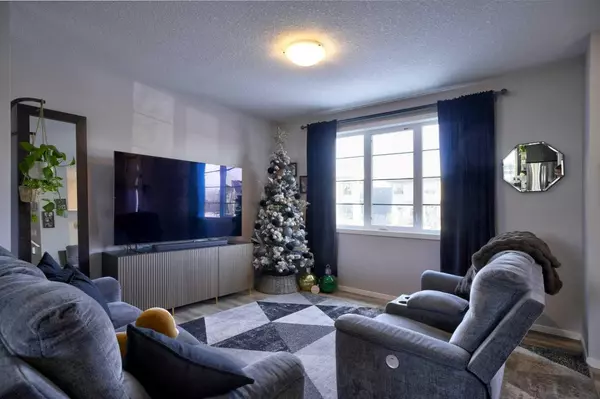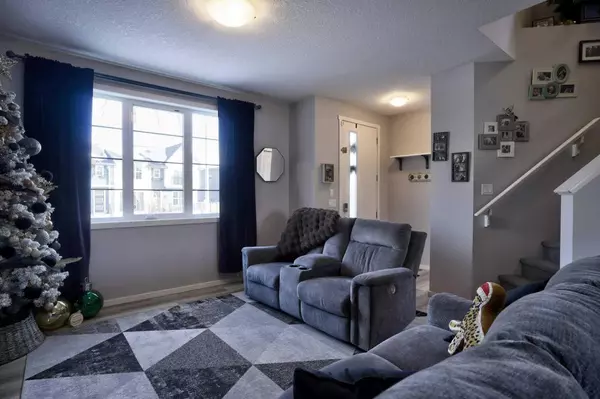656 Walden DR SE Calgary, AB T2X 0Z5

UPDATED:
12/16/2024 02:45 PM
Key Details
Property Type Single Family Home
Sub Type Semi Detached (Half Duplex)
Listing Status Active
Purchase Type For Sale
Square Footage 1,272 sqft
Price per Sqft $415
Subdivision Walden
MLS® Listing ID A2183056
Style 2 Storey,Side by Side
Bedrooms 3
Full Baths 3
Half Baths 1
Originating Board Calgary
Year Built 2015
Annual Tax Amount $2,928
Tax Year 2024
Lot Size 2,755 Sqft
Acres 0.06
Property Description
Outside, the 2-car parking pad adds convenience, while the home's prime location puts you just moments away from top-rated schools, serene parks, and a variety of shopping and dining options. Walden's welcoming community and thoughtful amenities make this the perfect place to call home. Experience modern living blended with charm—this home is more than a property; it's a lifestyle waiting to be embraced!
Location
Province AB
County Calgary
Area Cal Zone S
Zoning R-2M
Direction E
Rooms
Other Rooms 1
Basement Finished, Full, Partially Finished
Interior
Interior Features Closet Organizers, Granite Counters, High Ceilings, Kitchen Island, No Animal Home, No Smoking Home, Vinyl Windows, Walk-In Closet(s)
Heating Forced Air
Cooling None
Flooring Carpet, Ceramic Tile, Laminate
Appliance Dishwasher, Microwave Hood Fan, Refrigerator, Stove(s), Washer/Dryer, Window Coverings
Laundry In Basement, Laundry Room
Exterior
Parking Features Parking Pad
Carport Spaces 2
Garage Description Parking Pad
Fence Fenced
Community Features Park, Playground, Schools Nearby, Shopping Nearby, Sidewalks, Street Lights, Walking/Bike Paths
Roof Type Asphalt Shingle
Porch Deck
Lot Frontage 23.13
Total Parking Spaces 4
Building
Lot Description Back Lane, Back Yard, Front Yard, Garden, Low Maintenance Landscape, Level, Street Lighting
Foundation Poured Concrete
Architectural Style 2 Storey, Side by Side
Level or Stories Two
Structure Type Cement Fiber Board,Wood Siding
Others
Restrictions None Known
Tax ID 94975632
Ownership Private
GET MORE INFORMATION




