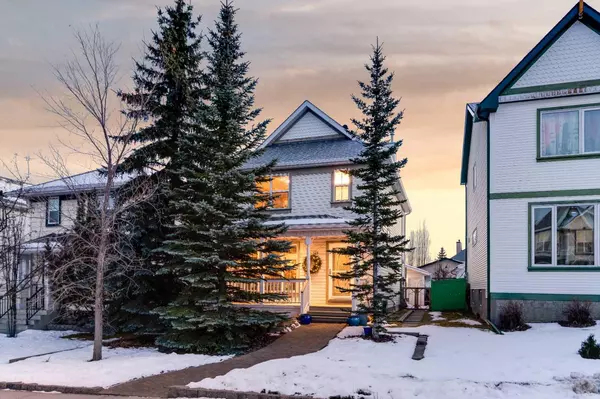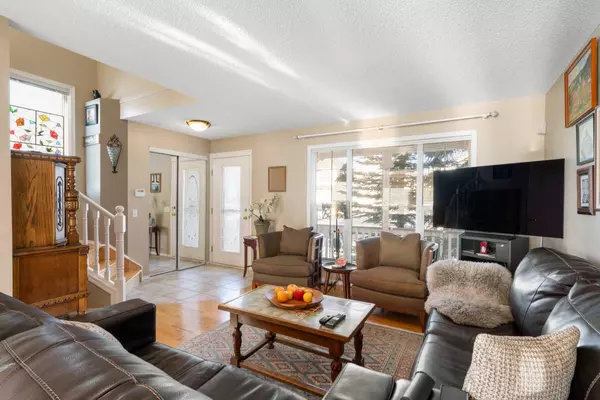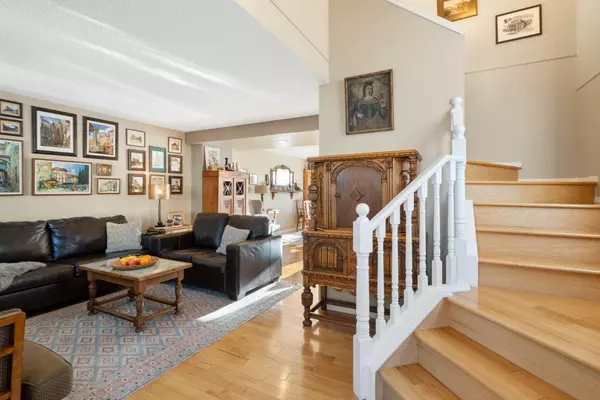149 Tuscany DR NW Calgary, AB T3L 2C3

UPDATED:
12/19/2024 10:25 PM
Key Details
Property Type Single Family Home
Sub Type Detached
Listing Status Active
Purchase Type For Sale
Square Footage 1,353 sqft
Price per Sqft $480
Subdivision Tuscany
MLS® Listing ID A2183394
Style 2 Storey
Bedrooms 3
Full Baths 3
Half Baths 1
HOA Fees $298/ann
HOA Y/N 1
Originating Board Calgary
Year Built 1998
Annual Tax Amount $3,213
Tax Year 2024
Lot Size 3,347 Sqft
Acres 0.08
Property Description
The main floor boasts an inviting open-concept layout with stunning hardwood floors and a bright, airy atmosphere perfect for entertaining. The kitchen is a chef's dream with stainless steel appliances, a pantry, and ample cupboard storage. The adjacent dining and living areas create a seamless flow for everyday living. Downstairs, the fully finished basement offers a large recreation room, a full bathroom, and plenty of storage space to meet all your needs.
Outdoor living is a delight with a south-facing backyard deck equipped with a natural gas BBQ hookup, ideal for hosting summer gatherings. The property's curb appeal is enhanced by a welcoming front porch and character-filled elevation, and a treed front yard, making it stand out in the neighborhood. A double detached garage with laneway access adds convenience and extra storage.
The Tuscany community is renowned for its family-friendly amenities, including tennis courts, a splash park, a skateboard park, a gymnasium, and skating rinks, all managed by the active homeowner association. The location offers easy access to Stoney Trail and Crowchild Trail, ensuring smooth commutes to downtown and major shopping hubs like Crowfoot Crossing, Market Mall, and Dalhousie Station. The Tuscany C-Train Station is just a 15-minute walk or a 3-minute drive away, making public transit an effortless option.
This beautifully kept green home is move-in ready and situated in one of Calgary's most sought-after neighborhoods. Don't miss this opportunity to own a stunning property with the perfect blend of charm, functionality, and convenience.
Location
Province AB
County Calgary
Area Cal Zone Nw
Zoning R-CG
Direction N
Rooms
Other Rooms 1
Basement Finished, Full
Interior
Interior Features Bookcases, Built-in Features, Closet Organizers, Kitchen Island, No Animal Home, No Smoking Home, Open Floorplan, Pantry, Soaking Tub, Stone Counters, Vinyl Windows, Walk-In Closet(s)
Heating Central, Natural Gas
Cooling None
Flooring Carpet, Hardwood, Tile
Inclusions Drape rods and hardware including the drapes, Solar Panels and solar panel electricity generation hardware (8 x LONGi 405W Modules, 4 x APS DS3-S Micro Inveters, Kinetic racking)
Appliance Dishwasher, Electric Range, Garage Control(s), Microwave Hood Fan, Refrigerator, Washer/Dryer
Laundry In Basement
Exterior
Parking Features Alley Access, Double Garage Detached, Garage Door Opener, Garage Faces Rear
Garage Spaces 2.0
Garage Description Alley Access, Double Garage Detached, Garage Door Opener, Garage Faces Rear
Fence Fenced
Community Features Clubhouse, Park, Playground, Schools Nearby, Shopping Nearby, Sidewalks, Street Lights, Tennis Court(s), Walking/Bike Paths
Amenities Available Recreation Facilities
Roof Type Asphalt Shingle
Porch Awning(s), Balcony(s), Deck, Front Porch
Lot Frontage 30.02
Total Parking Spaces 2
Building
Lot Description Back Lane, Back Yard, Lawn, Landscaped, Level, Rectangular Lot, Treed
Foundation Poured Concrete
Architectural Style 2 Storey
Level or Stories Two
Structure Type Vinyl Siding,Wood Frame
Others
Restrictions Restrictive Covenant
Tax ID 95478280
Ownership Private
GET MORE INFORMATION




