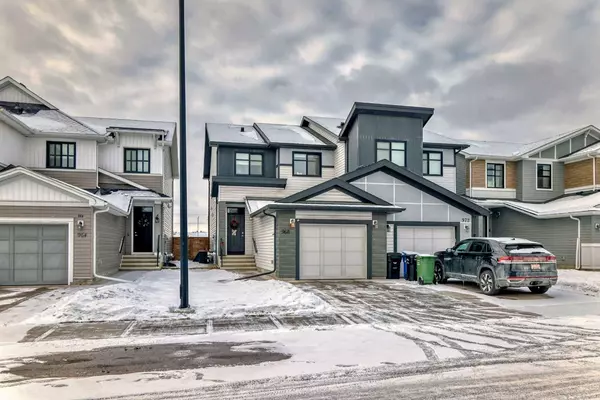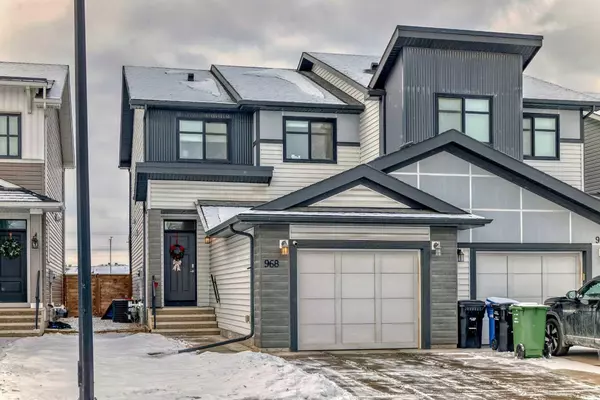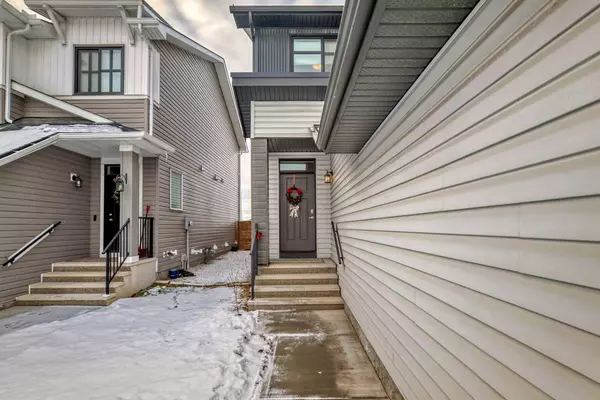968 seton CIR SE Calgary, AB T3M2V2
UPDATED:
01/02/2025 06:30 PM
Key Details
Property Type Single Family Home
Sub Type Semi Detached (Half Duplex)
Listing Status Active
Purchase Type For Sale
Square Footage 1,555 sqft
Price per Sqft $418
Subdivision Seton
MLS® Listing ID A2185015
Style 2 Storey,Side by Side
Bedrooms 4
Full Baths 3
Half Baths 1
HOA Fees $375/ann
HOA Y/N 1
Originating Board Calgary
Year Built 2019
Annual Tax Amount $3,427
Tax Year 2024
Lot Size 2,301 Sqft
Acres 0.05
Property Description
Step inside and be welcomed by an open-concept main floor that combines style and functionality. The inviting living room flows seamlessly into the dining area and a chef's kitchen designed to impress. With sleek granite countertops, stainless steel appliances, a large pantry, and ample counter and cabinet space, this kitchen is both practical and elegant. The dining area, complete with patio doors leading to a spacious deck, is perfect for hosting or enjoying indoor-outdoor living. A convenient 2-piece bath completes this level.
Upstairs, privacy and comfort take center stage. The luxurious primary suite offers a serene retreat with a walk-in closet and a private 3-piece ensuite featuring a stand-up shower. Two additional bedrooms are situated on the opposite side of the upper level, ensuring separation and tranquility. A full 4-piece bath and a conveniently located laundry room round out this thoughtfully designed floor.
The fully finished basement is a true highlight, offering endless possibilities. The spacious recreation room is perfect for movie nights, game days, or family gatherings. Additionally, the basement features a fourth bedroom, a 4-piece bath, and ample storage space. This versatile area is ideal for guests, extended family, or even rental potential.
Seton is more than a neighborhood; it's a lifestyle. Enjoy the convenience of nearby amenities, including the South Health Campus, a variety of shops, restaurants, recreation facilities, parks, and walking trails. With easy access to Deerfoot and Stoney Trails, commuting is a breeze, while the abundance of family-friendly amenities enhances everyday living.
This home is not just a property—it's a perfect blend of style, comfort, and convenience. Don't miss your opportunity to make it yours!
Location
Province AB
County Calgary
Area Cal Zone Se
Zoning R-G
Direction N
Rooms
Other Rooms 1
Basement Finished, Full
Interior
Interior Features High Ceilings, Open Floorplan, Pantry, Quartz Counters
Heating Forced Air
Cooling Central Air
Flooring Carpet, Vinyl Plank
Appliance Central Air Conditioner, Dishwasher, Electric Stove, Instant Hot Water, Tankless Water Heater, Washer/Dryer Stacked, Window Coverings
Laundry Upper Level
Exterior
Parking Features Single Garage Attached
Garage Spaces 1.0
Garage Description Single Garage Attached
Fence Fenced
Community Features Park, Playground, Schools Nearby, Shopping Nearby, Walking/Bike Paths
Amenities Available None
Roof Type Asphalt Shingle
Porch Deck
Lot Frontage 16.34
Total Parking Spaces 1
Building
Lot Description Back Yard, Rectangular Lot
Foundation Poured Concrete
Architectural Style 2 Storey, Side by Side
Level or Stories Two
Structure Type Concrete,Vinyl Siding
Others
Restrictions None Known
Tax ID 95328671
Ownership Private



