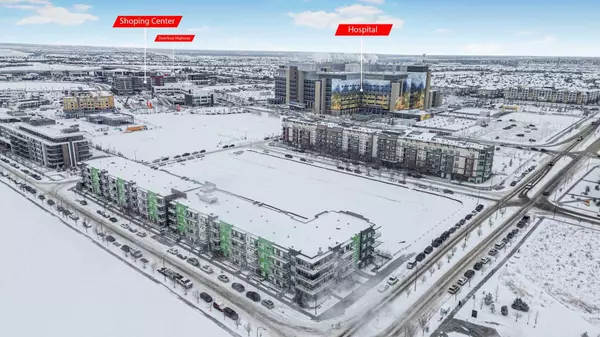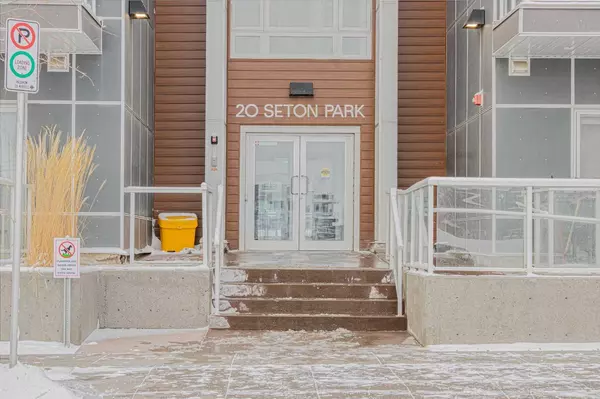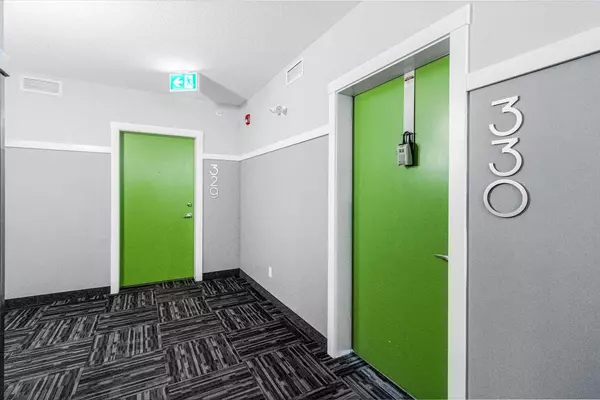20 Seton PARK SE #330 Calgary, AB T3M 2V4
UPDATED:
01/04/2025 03:20 PM
Key Details
Property Type Condo
Sub Type Apartment
Listing Status Active
Purchase Type For Sale
Square Footage 811 sqft
Price per Sqft $523
Subdivision Seton
MLS® Listing ID A2185209
Style Apartment
Bedrooms 2
Full Baths 2
Condo Fees $359/mo
Originating Board Calgary
Year Built 2018
Annual Tax Amount $2,030
Tax Year 2024
Property Description
Step inside and immediately feel at home in the bright, open-concept living space, enhanced by tall ceilings, a south-facing exposure, and an abundance of natural light. The thoughtfully designed layout is perfect for both relaxing and entertaining. At the heart of the home is the stunning kitchen, featuring upgraded shaker-style cabinets, gleaming granite countertops, a walk-in pantry, and a large central island with a breakfast bar – a dream for both home chefs and those who love to gather.
The spacious primary suite serves as a personal retreat, complete with a walk-in closet and a beautifully upgraded ensuite with a medicine cabinet for additional storage. The second bedroom and bathroom are equally stylish and functional, offering privacy and comfort for guests or family members.
One of the standout features of this home is the private, oversized patio, surrounded by mature trees, providing a serene outdoor space and direct access to nature. This unique feature eliminates the need to navigate through the building, offering a seamless indoor-outdoor connection that's ideal for hosting or simply enjoying some quiet time.
Inside, practicality meets elegance with a large in-unit laundry room that doubles as extra storage, ensuring there's always space for your essentials. Additionally, the 2 titled underground tiled parking stalls provide secure, year-round convenience, making winters a breeze and ensuring your vehicles are always protected. One of the underground parking stall is rented for $175/monthly until April
Situated in the heart of Seton, this apartment offers unmatched access to world-class amenities, including the state-of-the-art YMCA, South Campus Hospital, trendy shops, diverse dining options, and exciting entertainment venues. Its prime location also provides effortless connectivity to Deerfoot and Stoney Trail, making commuting to any part of the city quick and easy.
This property isn't just a home – it's a lifestyle. From its high-end finishes to its unbeatable location, this move-in-ready gem offers everything you could want and more. Don't miss your chance to own a piece of one of Calgary's most dynamic communities.
Location
Province AB
County Calgary
Area Cal Zone Se
Zoning DC
Direction N
Rooms
Other Rooms 1
Interior
Interior Features Kitchen Island, No Smoking Home, Quartz Counters
Heating Forced Air
Cooling None
Flooring Carpet, Concrete, Vinyl
Appliance Dishwasher, Electric Stove, Microwave Hood Fan, Refrigerator, Washer/Dryer
Laundry In Unit
Exterior
Parking Features Titled, Underground
Garage Description Titled, Underground
Community Features Park, Playground, Schools Nearby, Shopping Nearby, Sidewalks, Street Lights
Amenities Available Parking, Snow Removal, Trash
Roof Type Asphalt Shingle
Porch Patio
Exposure N
Total Parking Spaces 2
Building
Story 4
Architectural Style Apartment
Level or Stories Single Level Unit
Structure Type Composite Siding,Metal Frame,Wood Frame
Others
HOA Fee Include Gas,Heat,Insurance,Interior Maintenance,Parking,Professional Management,Reserve Fund Contributions,Snow Removal,Trash,Water
Restrictions None Known
Tax ID 95191411
Ownership Private
Pets Allowed Restrictions



