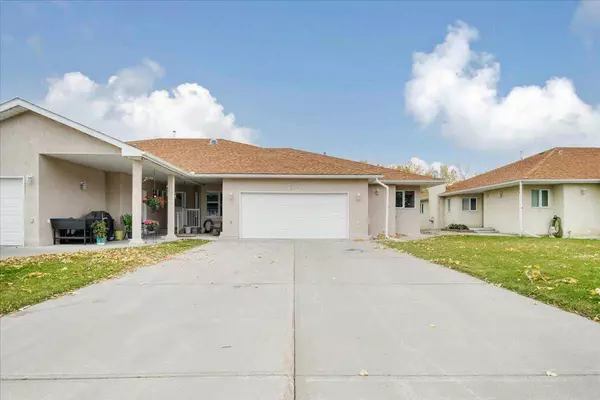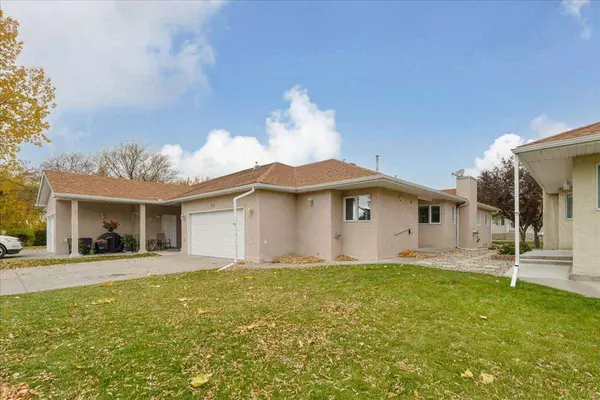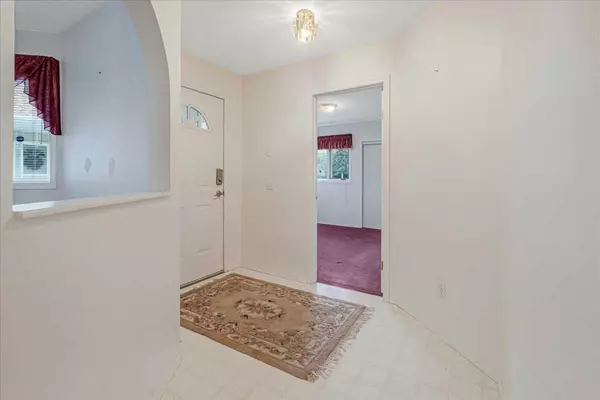For more information regarding the value of a property, please contact us for a free consultation.
718 Centre ST Vulcan, AB T0L 2B0
Want to know what your home might be worth? Contact us for a FREE valuation!

Our team is ready to help you sell your home for the highest possible price ASAP
Key Details
Sold Price $270,000
Property Type Single Family Home
Sub Type Semi Detached (Half Duplex)
Listing Status Sold
Purchase Type For Sale
Square Footage 1,377 sqft
Price per Sqft $196
MLS® Listing ID A2171584
Sold Date 11/05/24
Style Bungalow,Side by Side
Bedrooms 2
Full Baths 2
Condo Fees $250
Originating Board Calgary
Year Built 1995
Annual Tax Amount $2,581
Tax Year 2024
Lot Size 0.950 Acres
Acres 0.95
Property Description
Beautiful home in a well looked after condo association just steps away from the Vulcan golf club!!! This beautiful home has a double attached garage and a massive laundry room. A master bedroom and en suite to live for and a massive walk in closet!! A large second bedroom perfect for guests as well!! Enjoy the large living room complete with a gas fireplace!! It only gets better in the kitchen with its bright and open concept overlooking the well manicured yard. A large dining room with plenty of working space as well as tons of cupboards!! A concrete deck leading out onto the common area!! This home has pride of ownership through out and is truly a must see!!!
Location
Province AB
County Vulcan County
Zoning R1
Direction SW
Rooms
Other Rooms 1
Basement Crawl Space, Full, Unfinished
Interior
Interior Features Kitchen Island, Laminate Counters
Heating Forced Air, Natural Gas
Cooling None
Flooring Carpet, Linoleum
Fireplaces Number 1
Fireplaces Type Gas Log
Appliance Dishwasher, Electric Stove, Garage Control(s), Microwave Hood Fan, Refrigerator, Washer/Dryer, Window Coverings
Laundry Laundry Room
Exterior
Parking Features Double Garage Attached
Garage Spaces 2.0
Garage Description Double Garage Attached
Fence None
Community Features Golf, Playground, Pool
Amenities Available Golf Course, Laundry, Outdoor Pool, Parking, Storage
Roof Type Asphalt Shingle
Porch Rear Porch
Lot Frontage 35.83
Total Parking Spaces 4
Building
Lot Description Backs on to Park/Green Space, Landscaped, Level
Foundation Poured Concrete
Water Public
Architectural Style Bungalow, Side by Side
Level or Stories One
Structure Type Stucco,Wood Frame
Others
HOA Fee Include Common Area Maintenance,Insurance,Reserve Fund Contributions,Snow Removal
Restrictions Adult Living
Ownership Private
Pets Allowed Yes
Read Less
GET MORE INFORMATION




