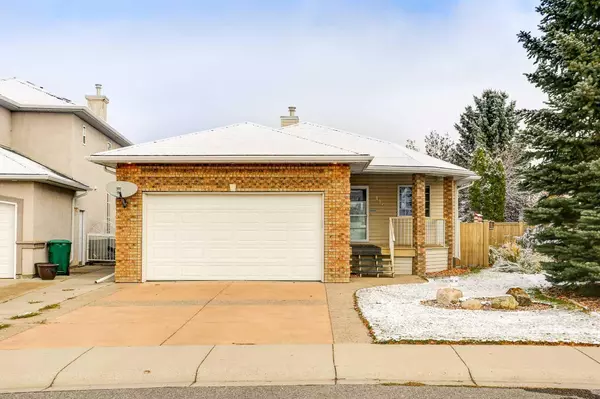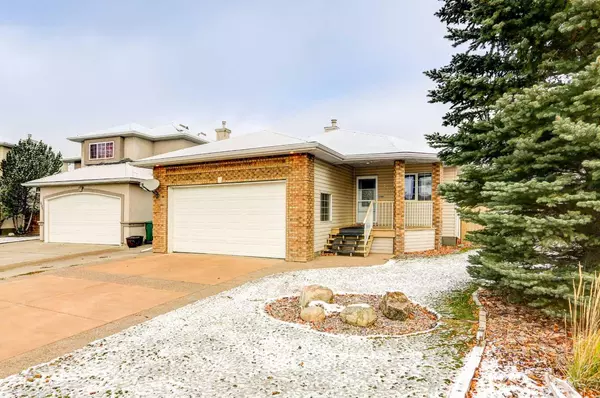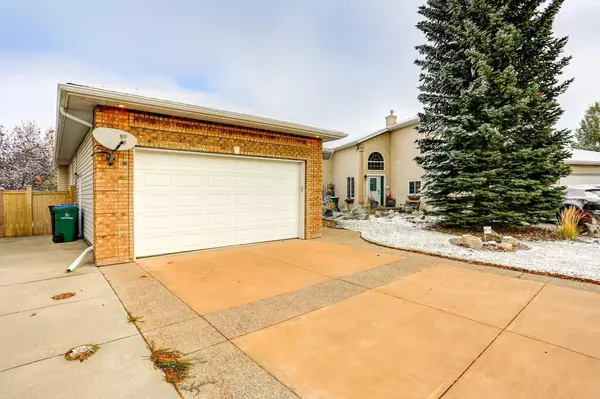For more information regarding the value of a property, please contact us for a free consultation.
110 Cougar CRES N Lethbridge, AB T1H 6M2
Want to know what your home might be worth? Contact us for a FREE valuation!

Our team is ready to help you sell your home for the highest possible price ASAP
Key Details
Sold Price $420,000
Property Type Single Family Home
Sub Type Detached
Listing Status Sold
Purchase Type For Sale
Square Footage 1,284 sqft
Price per Sqft $327
Subdivision Uplands
MLS® Listing ID A2174612
Sold Date 11/27/24
Style Bungalow
Bedrooms 5
Full Baths 3
Originating Board Lethbridge and District
Year Built 1998
Annual Tax Amount $4,140
Tax Year 2024
Lot Size 5,386 Sqft
Acres 0.12
Property Description
Welcome to 110 Cougar Crescent N, a spacious and inviting family home in a quiet cul-de-sac, offering the perfect blend of comfort, convenience, and potential.!This beautifully designed property features five bedrooms, three bathrooms, and 1,284 square feet of living space, making it an ideal choice for families looking for room to grow. As you step inside, you'll immediately appreciate the open and airy layout of the main floor. The heart of the home is the central living area, where the living room, dining room, and kitchen come together seamlessly. The living room is anchored by a cozy fireplace, creating a warm and welcoming atmosphere perfect for relaxing evenings or entertaining guests. The kitchen and dining area are well-appointed, providing ample space for meal preparation and family gatherings. The main floor also includes three generous bedrooms, including a spacious primary suite with a private 4-piece ensuite bathroom. This thoughtful layout ensures everyone has their own space while keeping the main living areas conveniently accessible. Venture downstairs to discover even more living space. The fully finished basement features a large family room, perfect for movie nights, game days, or playtime. You'll also find two additional bedrooms, another 4-piece bathroom, a huge office space that could serve as a hobby room or home gym, and a dedicated laundry room. With so much versatility, the lower level offers endless possibilities to tailor the space to your lifestyle. Outside, the home continues to impress with a deck and patio in the backyard, ideal for summer barbecues, outdoor dining, or simply enjoying the sunshine. The attached double garage provides ample storage and parking, while the cul-de-sac location ensures a peaceful setting with minimal traffic. Situated in a family-friendly neighbourhood, 110 Cougar Crescent N is conveniently close to shopping, schools, and other amenities. This is an incredible opportunity to own a well-maintained property in a sought-after area, offering a balance of suburban tranquility and city convenience. Contact your favourite REALTOR® today!
Location
Province AB
County Lethbridge
Zoning R-L
Direction S
Rooms
Other Rooms 1
Basement Finished, Full
Interior
Interior Features Ceiling Fan(s), Closet Organizers, Kitchen Island, Open Floorplan, Pantry, Soaking Tub, Storage, Vaulted Ceiling(s)
Heating Forced Air
Cooling Central Air
Flooring Carpet, Hardwood
Fireplaces Number 1
Fireplaces Type Gas
Appliance Central Air Conditioner, Dishwasher, Dryer, Garage Control(s), Refrigerator, Stove(s), Washer, Window Coverings
Laundry Laundry Room, Lower Level
Exterior
Parking Features Double Garage Attached, Parking Pad
Garage Spaces 2.0
Garage Description Double Garage Attached, Parking Pad
Fence Fenced
Community Features Lake, Park, Playground, Schools Nearby, Shopping Nearby, Sidewalks, Street Lights, Walking/Bike Paths
Roof Type Asphalt Shingle
Porch Deck, Patio
Lot Frontage 45.0
Total Parking Spaces 4
Building
Lot Description Back Yard, Cul-De-Sac, Few Trees, Front Yard, Lawn, Landscaped
Foundation Poured Concrete
Architectural Style Bungalow
Level or Stories One
Structure Type Brick,Vinyl Siding
Others
Restrictions None Known
Tax ID 91583899
Ownership Private
Read Less
GET MORE INFORMATION




