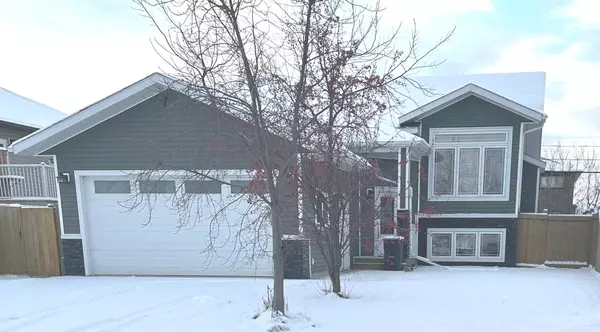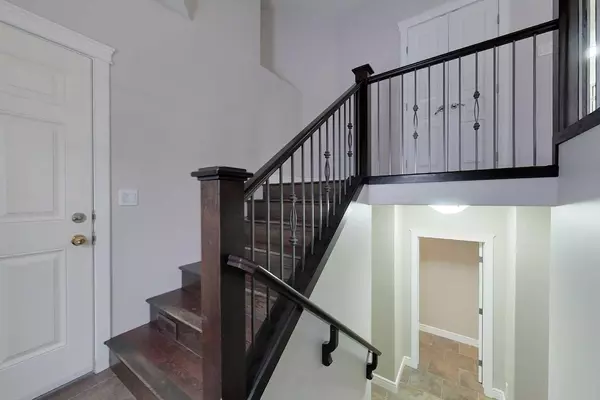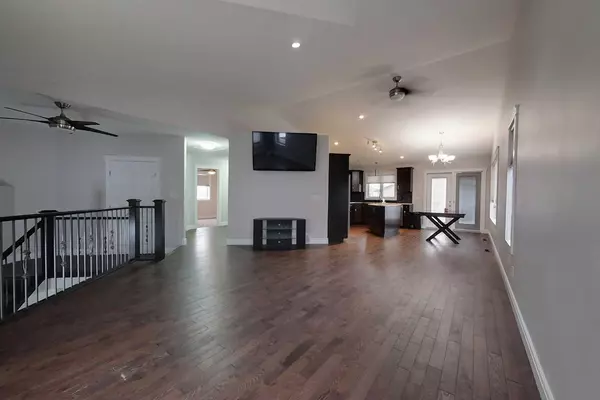For more information regarding the value of a property, please contact us for a free consultation.
325 4 AVE NW Slave Lake, AB T0G 2A1
Want to know what your home might be worth? Contact us for a FREE valuation!

Our team is ready to help you sell your home for the highest possible price ASAP
Key Details
Sold Price $460,000
Property Type Single Family Home
Sub Type Detached
Listing Status Sold
Purchase Type For Sale
Square Footage 1,280 sqft
Price per Sqft $359
MLS® Listing ID A2182283
Sold Date 12/10/24
Style Bungalow
Bedrooms 5
Full Baths 3
Originating Board Alberta West Realtors Association
Year Built 2012
Annual Tax Amount $5,584
Tax Year 2024
Lot Size 6,100 Sqft
Acres 0.14
Property Description
Discover this modern bi-level residence nestled in the NW area in Slave Lake. This exceptional home features vaulted ceilings and an inviting open-concept layout that creates a seamless flow throughout. The kitchen features dark espresso cabinets complemented by hardwood floors. With 5 spacious bedrooms, generous walk-in closets and abundant storage space, this home offers comfort and convenience. The fully finished basement boasts a large recreation room complete with a pool table, perfect for entertainment. Modern amenities enhance the living experience throughout. Step outside to find a landscaped and fully fenced yard, featuring a covered back deck ideal for outdoor living. Convenient alley access adds to this property's appeal.
Location
Province AB
County Lesser Slave River No. 124, M.d. Of
Zoning R1
Direction N
Rooms
Other Rooms 1
Basement Finished, Full
Interior
Interior Features Bar, Ceiling Fan(s), Central Vacuum, High Ceilings, Kitchen Island, Open Floorplan, Storage, Sump Pump(s), Vinyl Windows, Walk-In Closet(s)
Heating Fireplace(s), Forced Air, Natural Gas
Cooling None
Flooring Carpet, Hardwood, Linoleum, Vinyl Plank
Fireplaces Number 1
Fireplaces Type Gas, Tile
Appliance Dishwasher, Electric Cooktop, Electric Oven, Garburator, Microwave, Range Hood, Refrigerator, Washer/Dryer, Window Coverings
Laundry In Basement
Exterior
Parking Features Alley Access, Concrete Driveway, Double Garage Attached, Heated Garage
Garage Spaces 4.0
Garage Description Alley Access, Concrete Driveway, Double Garage Attached, Heated Garage
Fence Fenced
Community Features Fishing, Golf, Lake, Playground, Schools Nearby, Shopping Nearby, Sidewalks, Street Lights
Roof Type Asphalt Shingle
Porch Deck
Lot Frontage 50.0
Total Parking Spaces 4
Building
Lot Description Back Lane, Landscaped, Rectangular Lot
Foundation Poured Concrete
Architectural Style Bungalow
Level or Stories Bi-Level
Structure Type Concrete,Vinyl Siding
Others
Restrictions None Known
Tax ID 94259143
Ownership Private
Read Less
GET MORE INFORMATION




